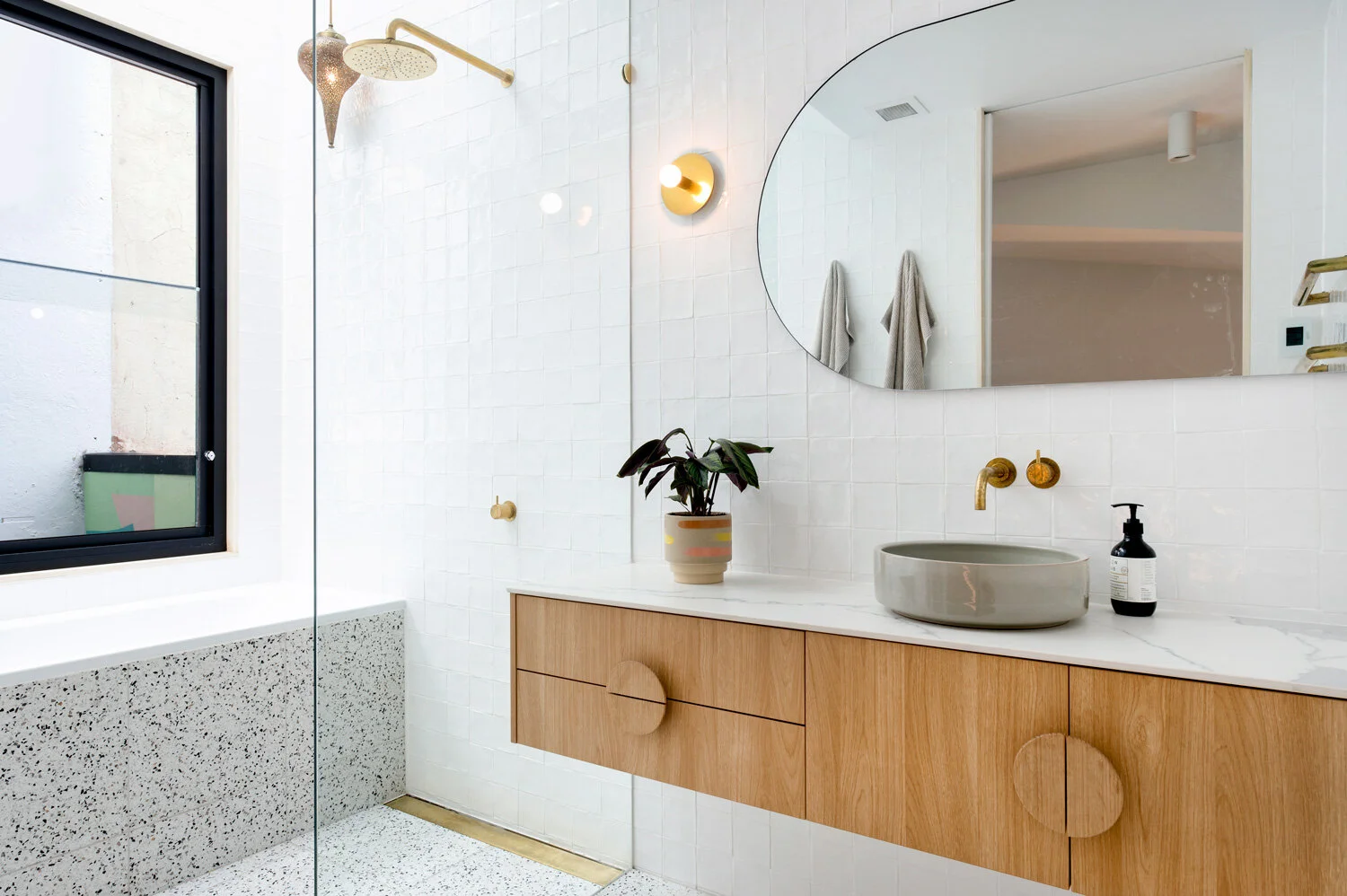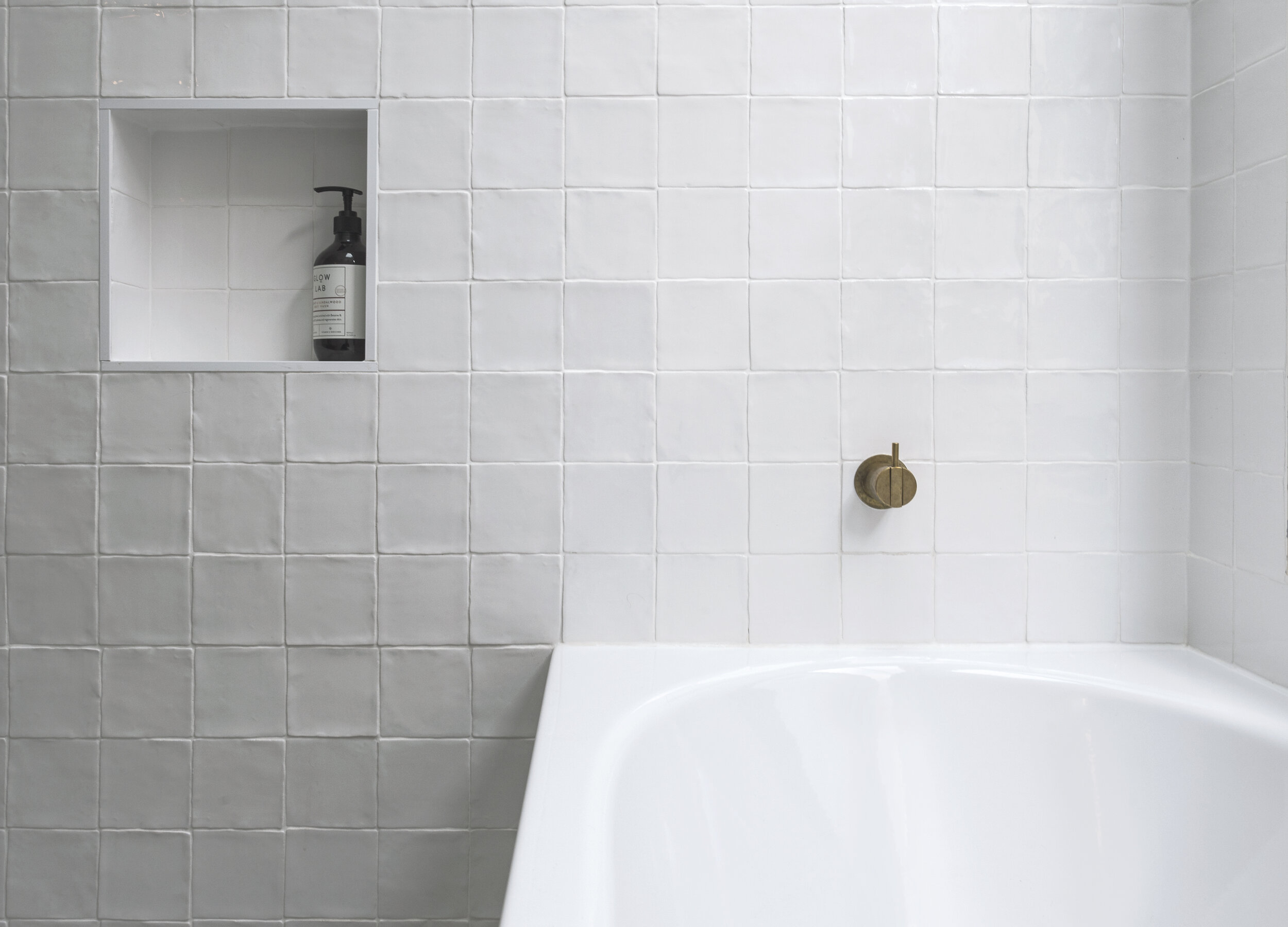
Sydney St House
Architect Bloor Dunn Architecture.
Photographer Vikram Hingmire

There is undeniable charm in a row of terrace houses; the repetition of form but all slightly unique.
Award Winning Home
The owners of Sydney Street terrace fell in love with this property at first sight. They saw beyond the narrow lot, steep stairs, and leaking kitchen/ bathroom addition, to how this property could be transformed into a home for their young family.
Throughout the design the owner architects sought to bring the outdoors in, as much as is possible in an inner city site. The rear facade is completely openable, a large pivot door that connects the kitchen dining to the garden.
The owner architects wanted the new and old to be distinct but work harmoniously together. Materials that have tactility and patina have been used throughout the extension; brick, concrete, timber, brass, hand glazed tiles. Overall this is a design that has been driven by a love of architectural handcraft and realised through the precision of trades.


















